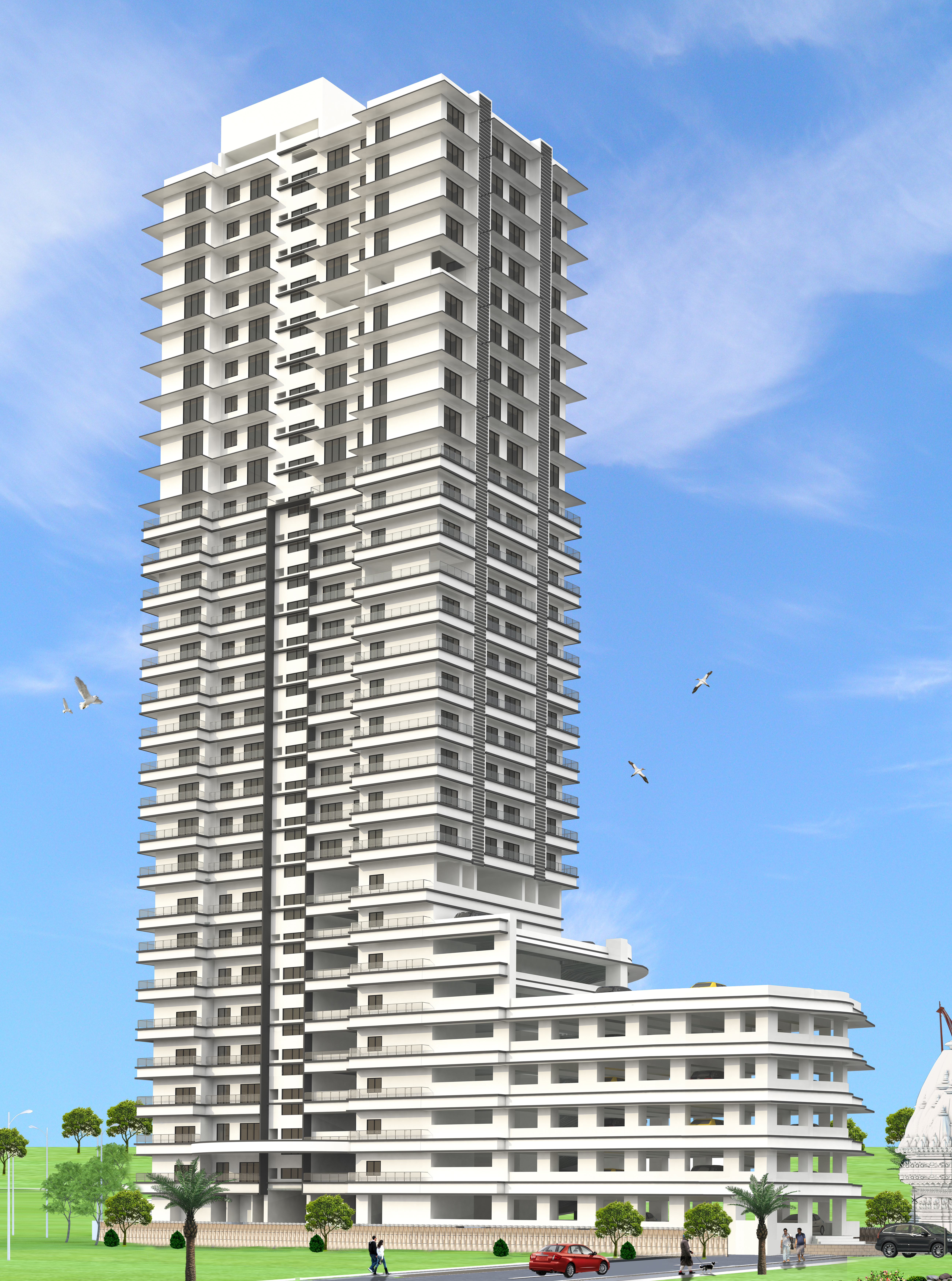Veer Tower
Project Details
- Location: Kandivali (West)
- Building type: Residential
- Floors: Stilt + 28 floors
- Construction area: 2,00,000 sq.ft.
- OC Received: December, 2014
Veer tower is our company’s testimony, for the vibrant Indian upper middle class looking for comfort and space, in a safe and secure environment.
The tower’s interior planning blends the family needs with modern lifestyle, with very well ventilated and spacious flats that appeal to both the young and old.
7 Level parking facilities, 8th floor replete with recreational amenities, and a garden on the ground level complete with kid’s play area, provide you with a space for you to relax and connect.
With a beautiful Jain temple and Upashray (abode for revered Sadhu-sadhviji’s) at a stone-throw distance, Veer tower helps you take care of your body, mind as well as soul.
Building Amenities
- Designer entrance lobby & waiting area
- Clubhouse
- Gymnasium
- Steam
- Garden
- Children Play area with separate sand play area
- Three hi-speed elevators
- Four level security system, including CCTV and biometric system
- Intercom system
- Fire smoke detectors and sprinklers system in common area
- 7 levels of independent parking facility, with two dedicated elevators
- Rain water harvesting system
- Battery backup for common area
Internal Amenities
- Well planned, 2 side ventilated flats
- Semi modular kitchen with granite platform, Stainless steel sink
- Full size anodized aluminum framed sliding windows
- Vitrified tile flooring
- Designer dado tiles in kitchen and bathrooms
- Branded plumbing and sanitary fittings



